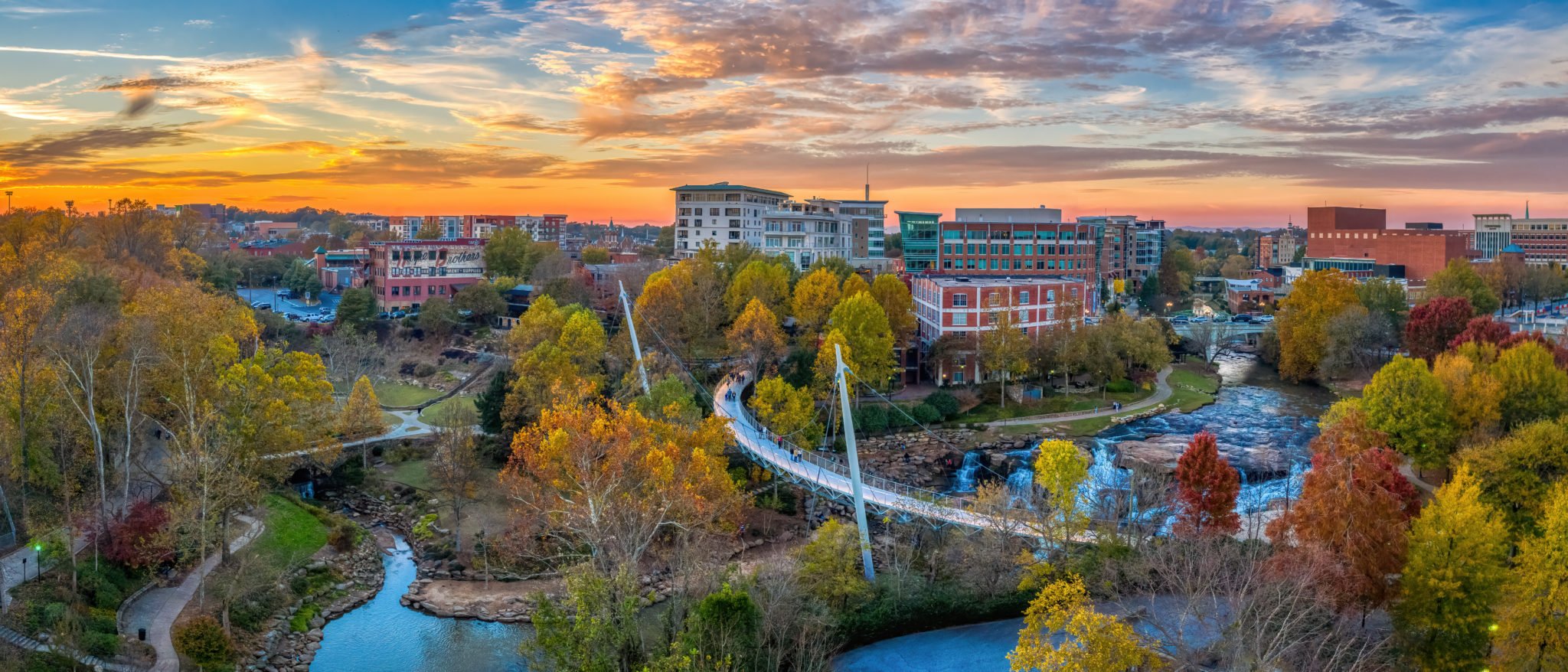
Floor Plans
-

The Rio
1508 Sq. Ft.
4 Bedrooms, 2.5 Baths
-

The Luka
1710 Sq. Ft.
4 Bedrooms, 2.5 Baths
-

The Vila
2000 Sq. Ft.
5 Bedrooms, 2.5 Baths
-

The Nova
2204 Sq. Ft.
4 Bedrooms, 3 Baths
Standard Features
Interior Features:
Primary Bedroom with Double Vanities, Garden Tub/Shower, and Spacious Walk-In Closets
Primary Bedroom Ceiling Vaulted with Modern Ceiling Fan and Light
3CM Quartz Countertops in Kitchen with Stainless Steel Full Bowl Sink
2CM Quartz Countertops in Baths with Rectangle Sinks
Samsung Stainless Steel Appliance Package (Slide-In Range, Dishwasher, and OTR Microwave)
Aristokraft Shaker Style Cabinetry with Soft Close Drawers and Doors
LVP Throughout Kitchens/Bathrooms, High-Quality Carpet Everywhere Else
Modern Style Lighting Package
Linen and Pantry Closets
Ventilated Shelving in Closets and Pantry
High Efficiency Carrier Electric Heat Pump with Programmable Thermostats (Upstairs/Downstairs)
Towel Bars and Hardware Included in Bathrooms
Contrasting White Walls and High Gloss Interior Trim Paint
50 Gallon Electric Water Heater
Exterior Features:
Covered Front Porch
Low Maintenance and High Efficiency Windows and Exterior Doors
Low Maintenance Exterior Siding and Shutters
IKO Cambridge Architectural Roof Shingles
Garage Overhead Doors with One Remote
Landscape Package with Sod in the Yard
2 Exterior Hose Bibs
2 Exterior Weather Proof Outlets
Gutters and Downspouts



