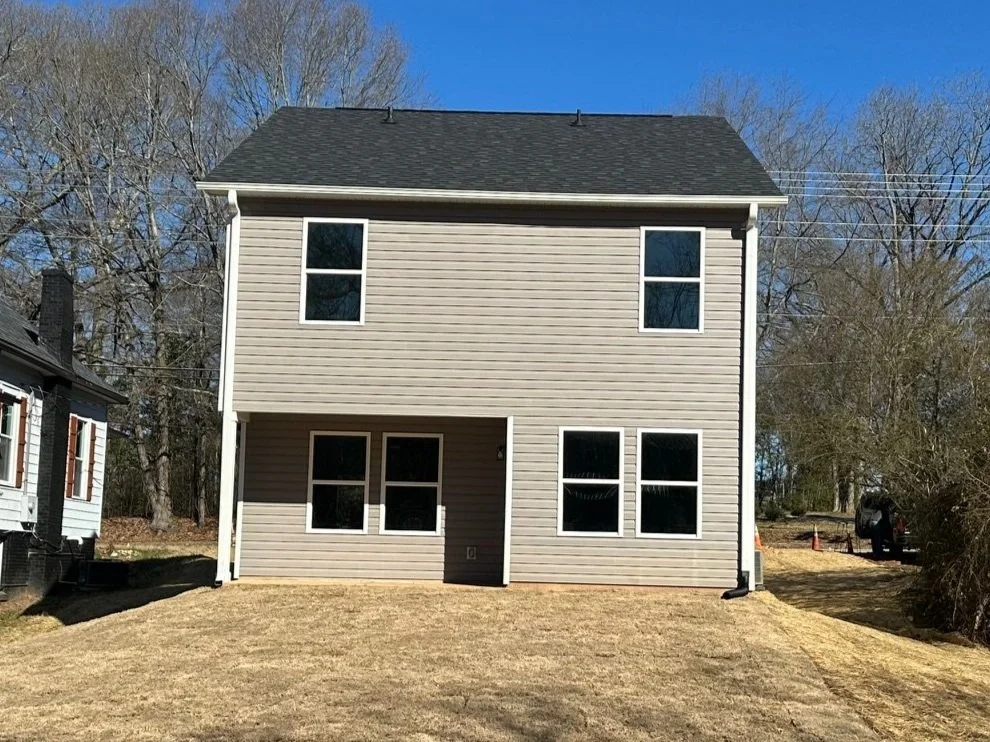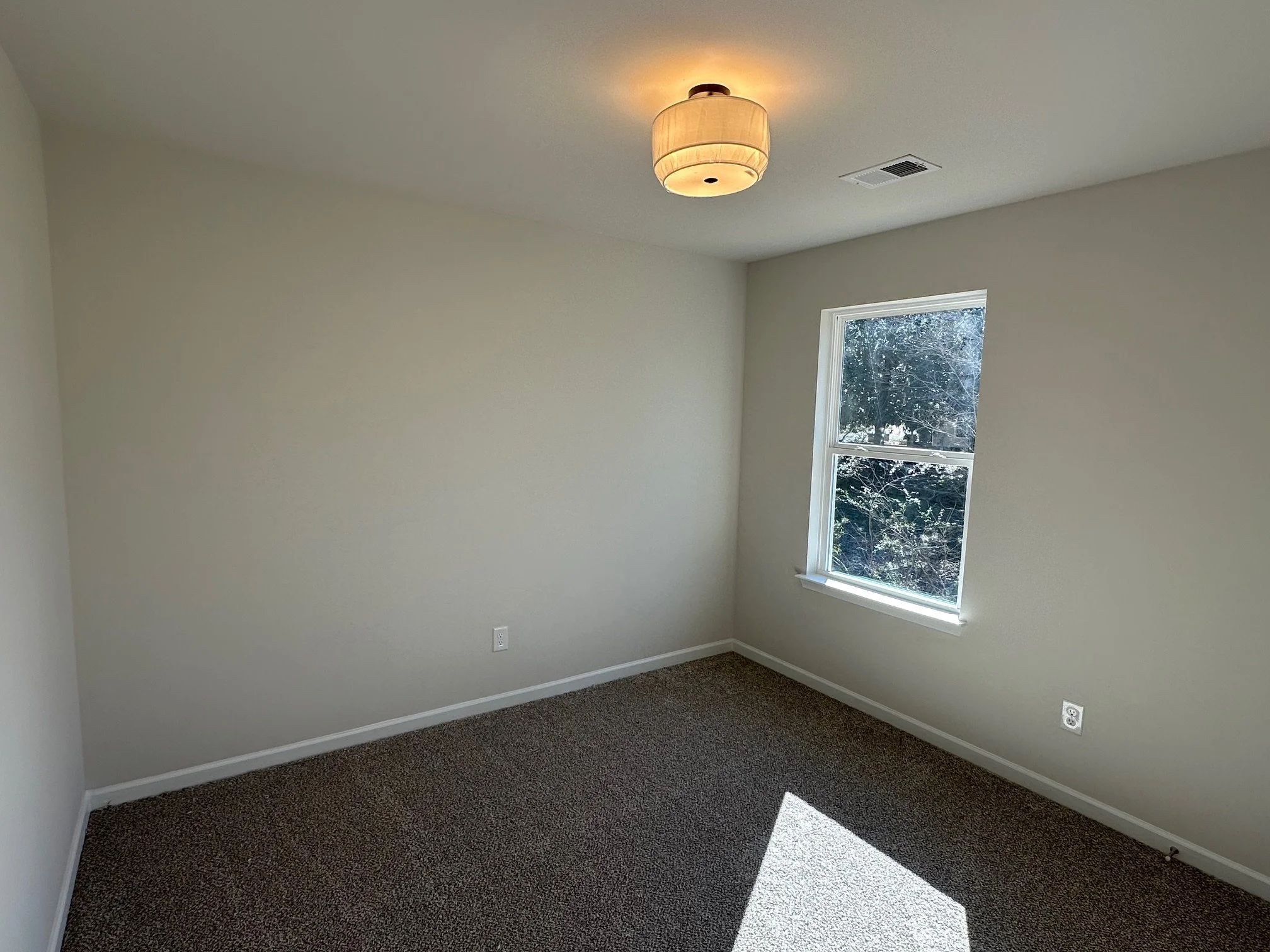Elevations
-

Elevation A
-

Elevation B
Interior Floor Plan
-

First Floor
-

Second Floor
Gallery
















